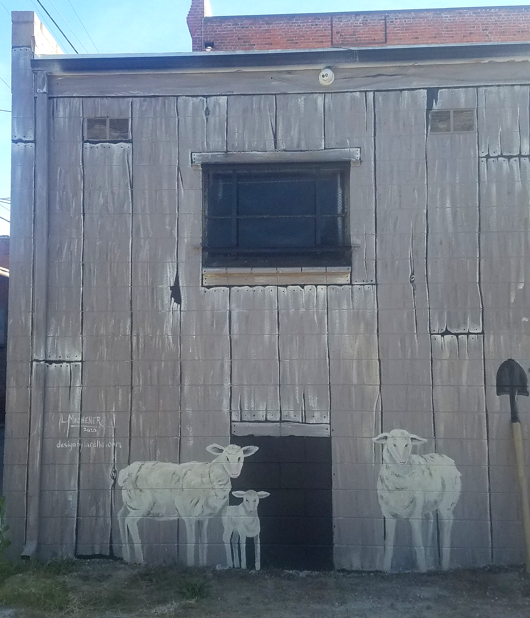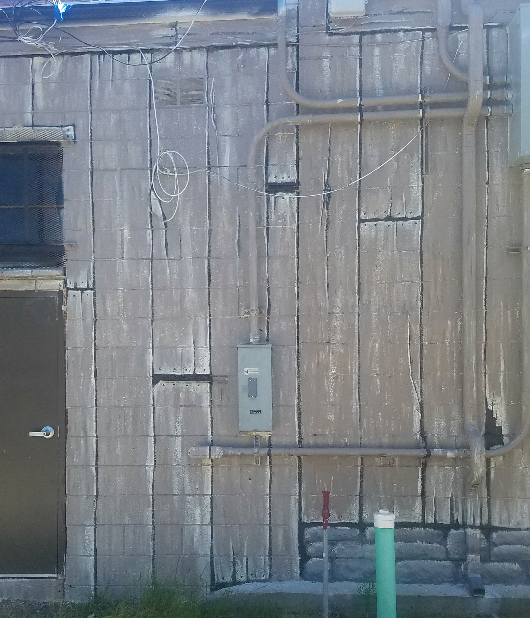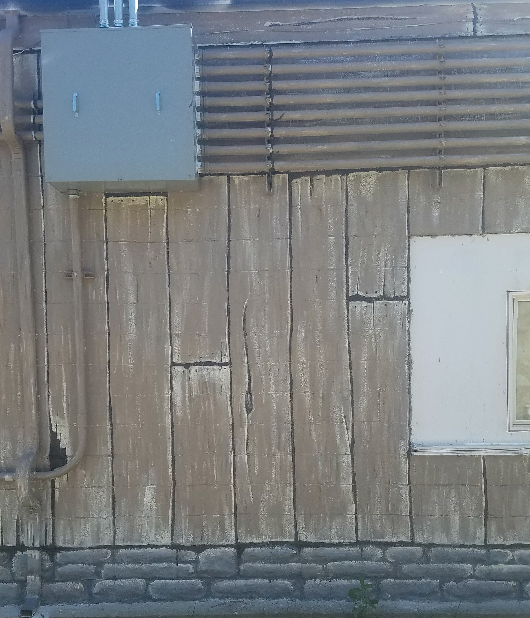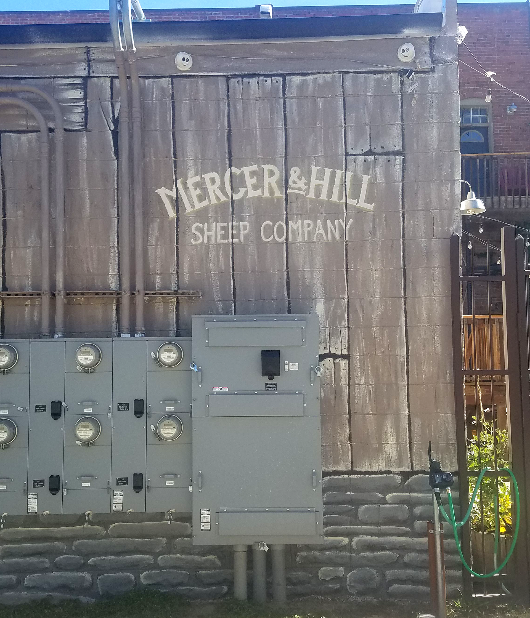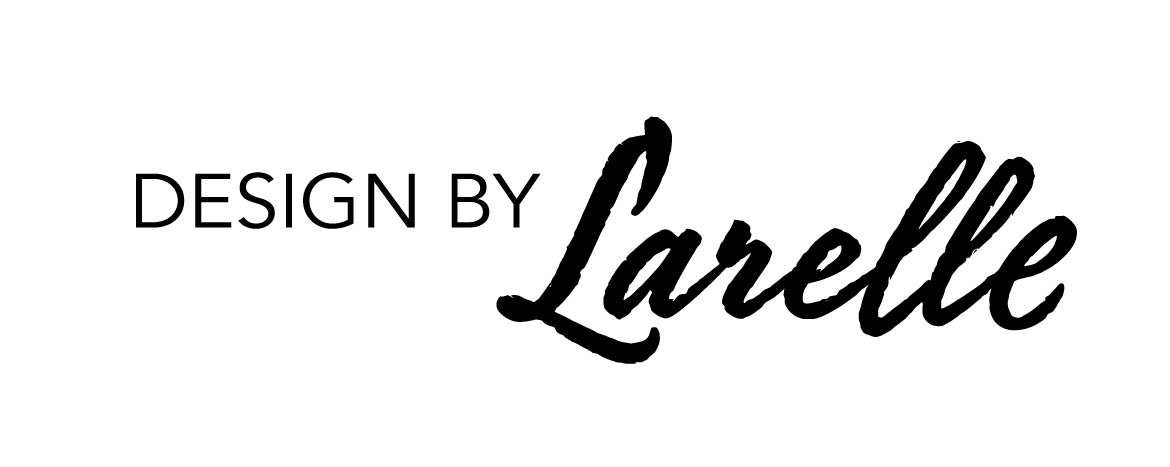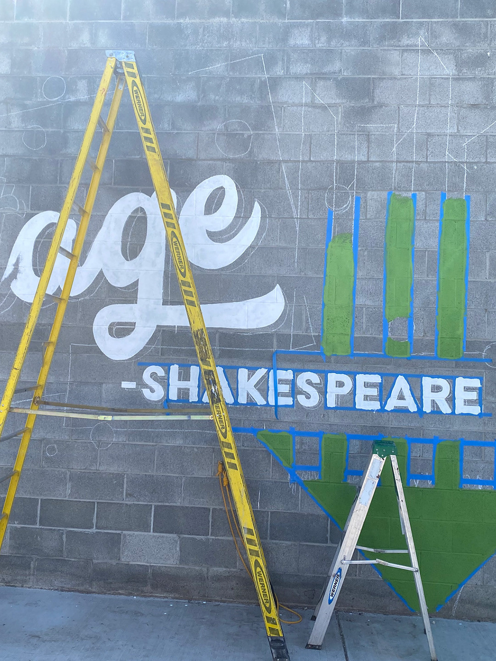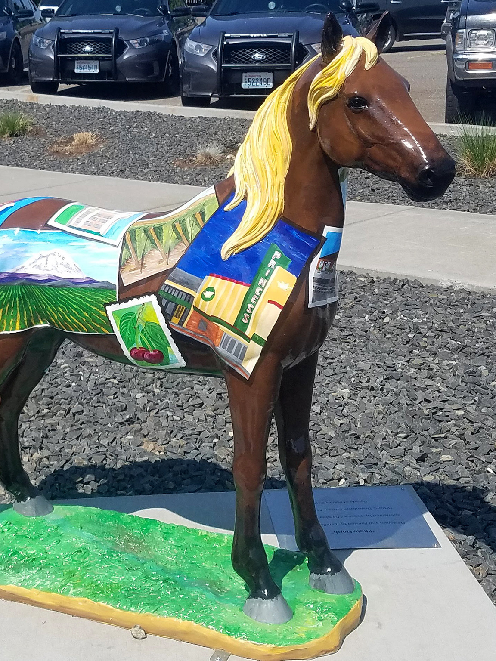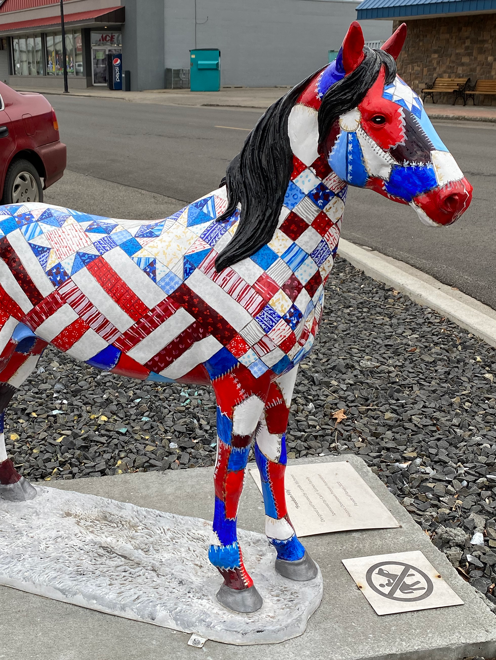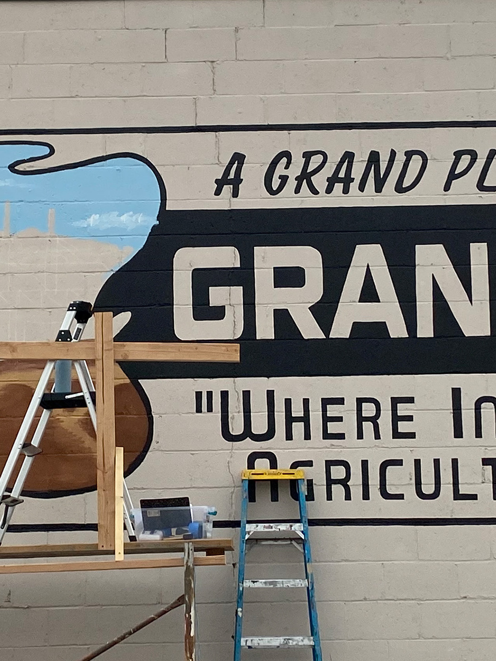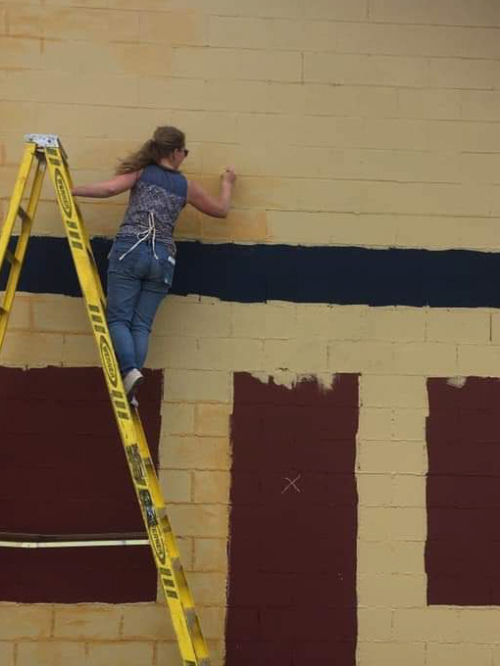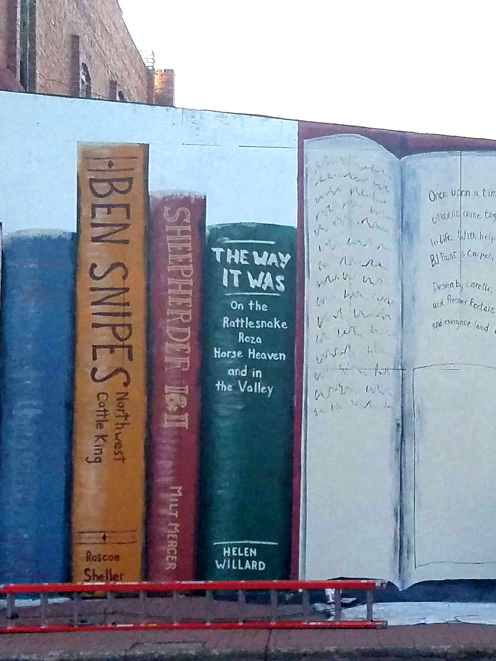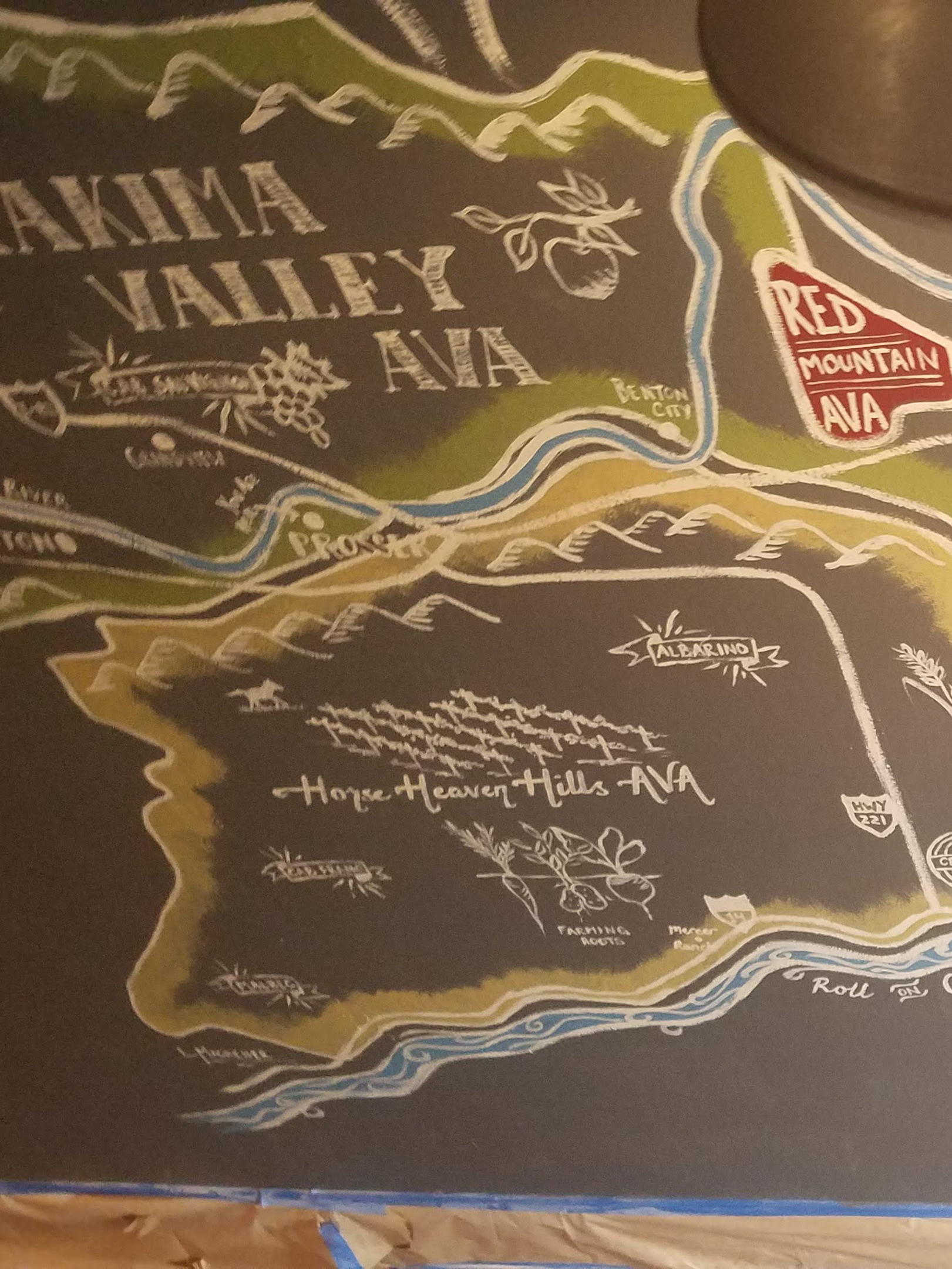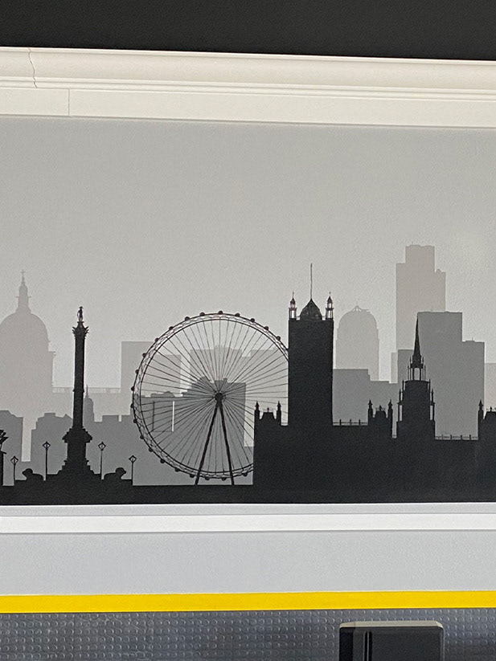When the owner of the Mercer building requested a mural design for the alley side of their building, we took a look at a space that had quite a few obstacles (literally). The back side of this historic building had a block wall extension that the owner wanted to spruce up with artwork that could add visual interest to what is a planned courtyard space for residents of the building. However the number of existing doors, wires, pipes and power meters required some creative planning.
The owner wanted too honor here family heritage as sheep ranchers, and so a decision was made to create the look of a traditional sheep shed along the back of the building. This would create fun and relevant vignettes while also allowing for flexibility to work around the many obstacles. Starting with a blank slate of primer we were able to get to work with layers of paint that were built up to look like weathered wood planks.
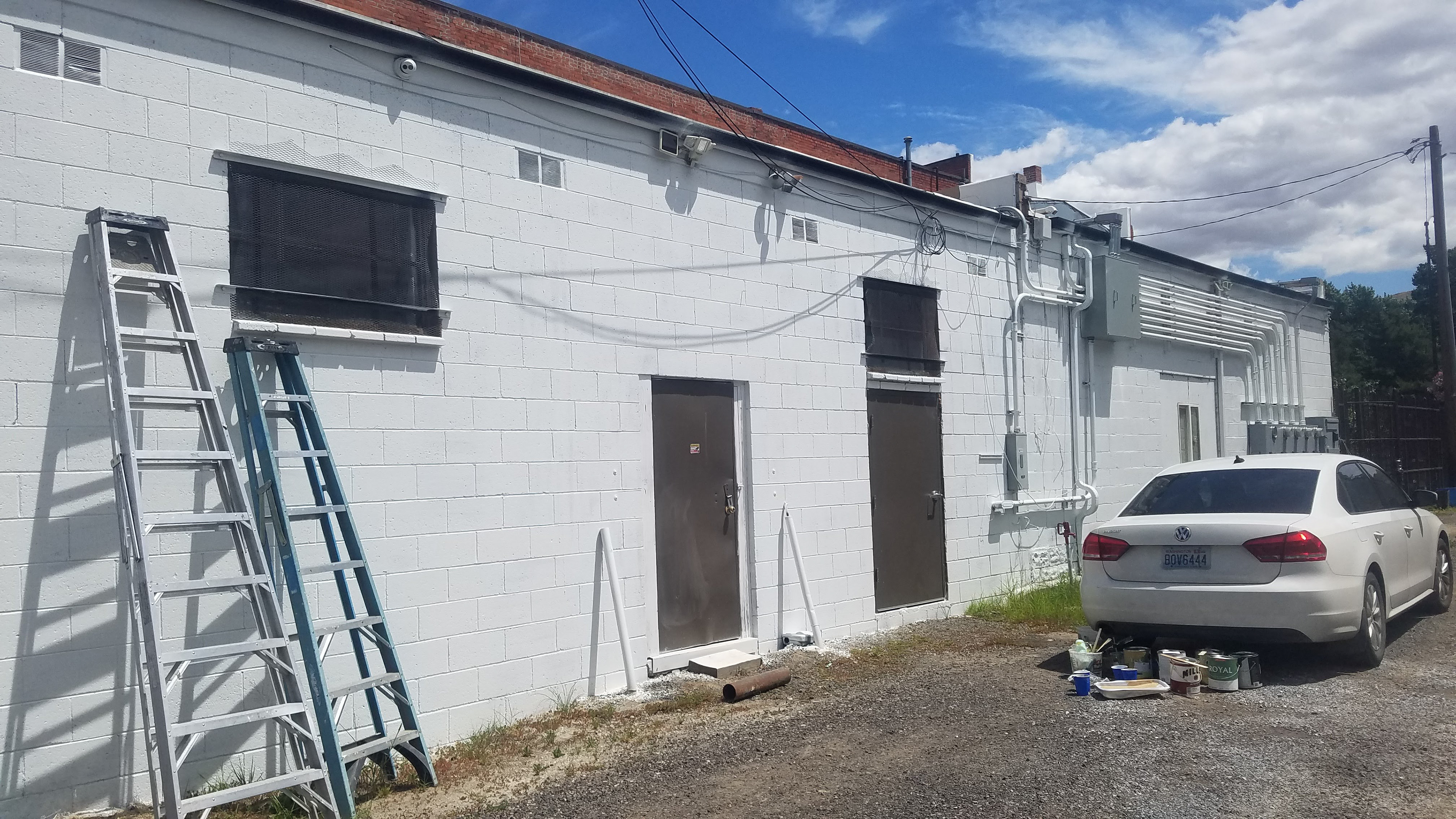

Creative use of some features like the making farm tools out of the standing pipes near the back doors, and creating a stone foundation out of a rough section of brick added interest while also disguising some of the many 'features' along the wall that could not be removed.
The finished mural is located along an ally with a building next door, so final shots of the completed work had to be taken in stages along the alley.
